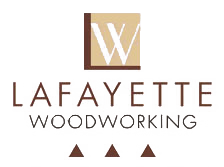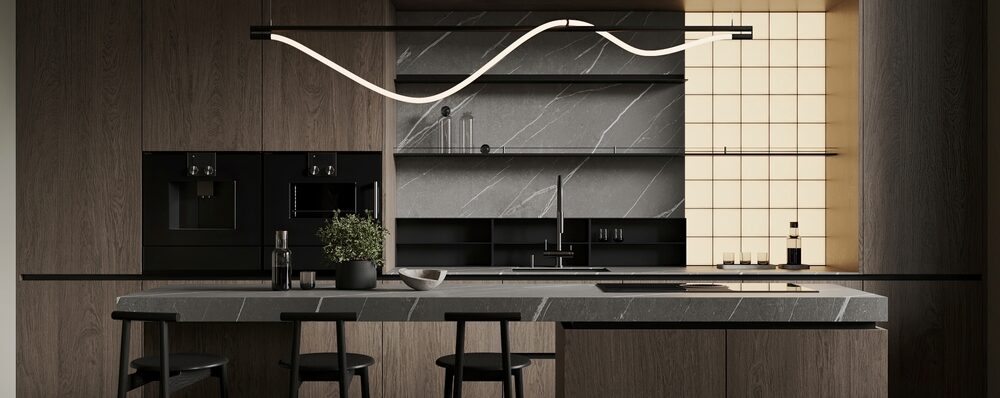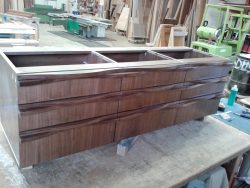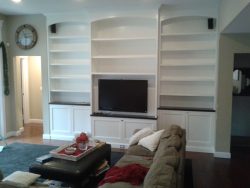We’re Lafayette Woodworking, your local, family-operated cabinetry shop serving the Lamorinda community since 1980. Our focus is simple and consistent: design and build custom cabinetry for kitchens and bathrooms that feels at home in Lafayette, CA. Every project is tailored to your space, your routines, and your taste. As a licensed, bonded, and insured general contractor, we bring the craftsmanship you can see and the project management you can trust—start to finish.
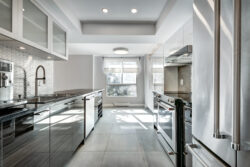
Our philosophy is partnership. We listen, advise, mock up, sample, and refine until the design fits—proportions, storage, hardware, and finish. We protect your time and budget with clear estimates and a predictable sequence of milestones. And we take pride in the details that make daily life smoother: drawers that glide quietly, doors that stay true, finishes that clean easily, and storage that puts the right things within reach.
Why Lafayette Homeowners Choose Us
• Established in 1980 and rooted in Lafayette’s neighborhoods and rhythms.
• Licensed, bonded, and insured general contractor for your peace of mind.
• Truly custom cabinetry sized to your home, not to off-the-shelf dimensions.
• Free, upfront estimates with line-of-sight on scope, materials, and timelines.
• Premium materials and finishes selected for longevity and everyday cleanability.
• Unique finish options and color matching to personalize your spaces.
• A collaborative approach that centers your style and daily routines.
Our Process—from Idea to Installation
Discovery and Consultation
We begin by understanding your goals, inspiration, and constraints. We review how you cook or get ready in the morning, who uses the space, and what bothers you about the current layout. We discuss budget ranges and outline the phases ahead.
Site Visit and Detailed Measurements
We measure walls, floors, and openings with care. We document plumbing, electrical, venting paths, and appliance specifications. In Lafayette’s hillside homes, we plan for stair access, staging areas, and delivery routes so installation is smooth.
Design and Layout
We present drawings and elevations that show cabinet sizes, door and drawer configurations, and accessory placements. Revisions are part of the process; we refine until everything clicks.
Materials and Finish Selection
We bring curated samples—wood species, paint colors, stain options, topcoat sheens, and hardware—coordinating with other finishes in your home.
Build and Finish Application
Your cabinetry is built to order using premium materials and quiet, durable hardware. Finishes are applied in controlled conditions for consistency and longevity.
Installation
We scribe carefully to walls and floors, set reveals for clean lines, and ensure everything fits as designed.
Walk-Through and Aftercare
We inspect with you, make any needed adjustments, and share care guidelines for lasting performance.
Custom Kitchen Cabinets Designed for Lafayette Living
Kitchens in Lafayette host early breakfasts before a Reservoir walk, weeknight dinners after practice at the fields, and weekend gatherings that spill onto patios. We design custom kitchen cabinets that support that life.
Layouts are driven by how you move. If you’re opening a ranch home near Burton Valley into a great room, we’ll plan storage zones so circulation stays open while prep, cooking, and cleanup each get their own logical home. If you’re renovating near Mt. Diablo Blvd., we’ll maximize every inch within existing walls, designing corner solutions, panel-ready appliance enclosures, and tall storage that feels proportionate rather than bulky.
Smart storage is standard for us. Full-extension drawers anchor heavy pots and pans. Tall rollouts make pantry goods visible at a glance. Deep drawers at the island keep bowls near prep zones. Spice and utensil inserts sit beside the range so you’re not hunting during a recipe. Trash, recycling, and compost pullouts tuck into one quiet bay. An appliance garage can hide the espresso setup until you need it. The goal is simple: a place for everything that feels natural on day one and second-nature by week two.
Style is a conversation with your architecture. Some Lafayette kitchens call for clean, modern slab fronts with integrated pulls; others sing with classic Shaker or inset doors and a lightly stepped edge detail. We’ll review door samples, rail-and-stile proportions, and reveal sizes with you, because small choices add up to a kitchen that looks cohesive in your specific home.
Durability is baked in. We specify hardware you can feel—quiet, under-mount soft-close slides, concealed European hinges, and hinges rated for long life. We build drawer boxes from strong, stable hardwoods and casework from premium plywood cores. The result is a kitchen that feels sturdy and aligned, not delicate or fussy.
At Lafayette Woodworking, we are proud to serve Lafayette and its surrounding areas. Please refer to the map below for our service area.
Custom Bathroom Cabinets and Vanities That Stand Up to Every Day
Bathrooms see humidity spikes, splashes, and fast morning routines. Our custom bathroom cabinets and vanities are designed for the realities of daily use in Lafayette—busy households, guest spaces that need to impress, and primary suites that should feel calm and organized.
We start with function. Double-sink vanities get drawer banks that allocate space fairly. Shallow top drawers keep everyday items neatly organized. Pullout hampers simplify laundry. Medicine cabinets can be recessed for a slim profile, and we can include hidden outlets for electric toothbrushes and hair tools. Linen towers make storage feel generous without crowding the room, and where space is tight, we plan narrow-depth solutions that maintain comfortable clearances.
Finish systems are chosen for bathrooms. Moisture-resistant materials and professional-grade coatings make cleanup easy and protect the look over time. If you prefer a wood-forward vanity, we’ll guide species and finish combinations that stay beautiful in a steamy environment. If you favor painted, we tune color and sheen to harmonize with tile, stone, and fixtures.
Proportion and light matter. We coordinate cabinet dimensions with mirrors, sconces, and natural light so the room reads balanced. In compact guest baths near the Trail, we often use a single centered drawer stack to keep the footprint tidy while still offering meaningful storage.
Finishes That Elevate Your Home
Finish work is where cabinetry becomes furniture for your rooms. Lafayette’s light and seasons influence how colors read, and we always sample in your actual spaces.
We offer a wide range of stained looks—from rift-sawn white oak with a soft, neutral tone to walnut that provides warmth without turning orange in bright afternoon light. For painted cabinetry, we use durable, low-VOC systems and can match a favorite paint deck color or custom-mix a tone that sits perfectly against your countertops and flooring. Sheen choices are practical as well as aesthetic: a soft matte can disguise fingerprints in high-touch zones, while a satin sheen reflects light in darker corners.
Texture can be subtle. If you want to highlight grain, a gentle brushing can add tactile interest without feeling rustic. If you want a quiet, modern look, ultra-smooth finishes keep lines crisp and simple. Our job is to present options, create test panels, and help you land on a finish that makes the space feel uniquely yours.
FAQs
- How custom are your cabinets, really? Everything is made to order for your home—designed for your exact storage needs and space.
- Are you licensed, bonded, and insured? Yes. This protects you and ensures professional standards throughout your project.
- Do you offer free estimates? Yes. We provide detailed, upfront estimates outlining scope, construction details, finishes, and installation notes.
- What finish options can I choose? We guide you through stains, paints, and sheens that fit your home’s light and style, with test panels for real-world viewing.
- How long does a project take? Timelines vary, but we provide a predictable sequence from consultation through installation.
Need Custom Kitchen and Bathroom Cabinetry in Lafayette, CA?
If you’re planning custom kitchen cabinets, custom bathroom cabinets, a new vanity, or coordinated cabinetry for adjacent spaces, we’d love to talk. We’ll start with a conversation about how you live, explore styles and finishes, and provide a clear, free estimate so you can move forward confidently. Our goal is to partner with you to achieve the unique, personalized style you want for your home—crafted for Lafayette living and built to last.
